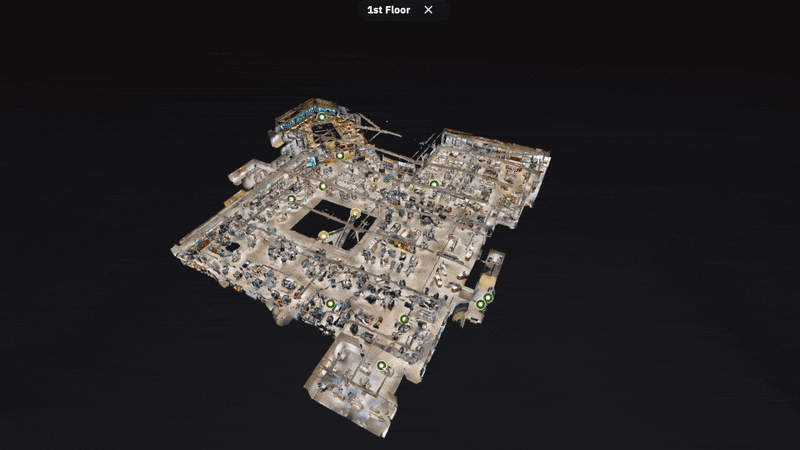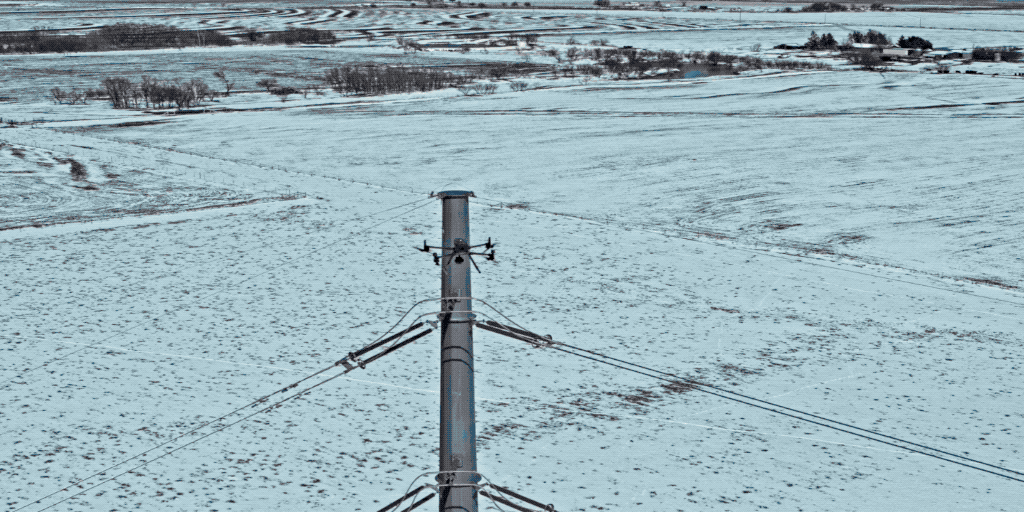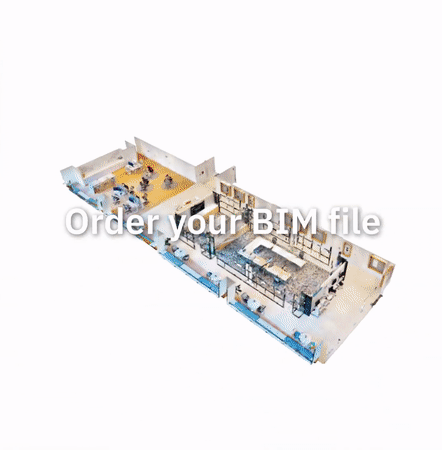
By being in business for over 5 years with a proven track record of service excellence, THE FUTURE 3D is the #1 company in the U.S. for 3D Scanning and Commercial Drone services.
Commercial Drone Photogrammetry revolutionizes the operations of Construction, Inspection, Roofing, Utility & Energy, Property Management, Insurance and Agriculture industries.
3D Models for Construction
Facility / Infrastructure Inspection
QA / QC & Risk Reduction
Facade & Roof Inspection
Construction Timelining
Earthworks & Stockpile Analysis
2D Orthomosaic for Surveying & Agriculture
As-Built BIM File is an additional deliverable from a 3D Scan of a space. The files can be easily imported into Autodesk’s® Revit software. Included in the BIM (Building Information Modeling) package are:
.RVT file
.DWG (Floor Plan)
.DWG (Reflected Ceiling Plan)
With this all-in-one service, the entire project pre-start phase can be streamlined, and shorten it to days, from weeks. We will do everything from 3D scanning to post-processing, therefore you simply import the BIM file to Revit and immediately start working on your project.
Order Options: Architecture + Furniture + MEP
3D Virtual Tour
Matterport 3D Virtual Tour service in Miami, South Florida, New York, New Jersey, Connecticut, Los Angeles and nationwide U.S.
3D Virtual Tour is the most effective way for promoting Residential & Commercial Real Estate, Offices, Retail Stores, Google Maps Businesses, Vacation Rentals and Venues.
RETAIL STORE
House
Commercial Office SPACE
google street vıew
3D Virtual Tour can easily be published on Google Street View as a 3D Walkthrough. The 360 Photos will also be added to Google Maps library.
FLOORPLAN & 3D DATA pack
Schematıc Floor Plans
Professional black-and-white floor plans, quickly and easily generated from almost any Matterport Space, delivered in 2 days. It includes individual room measurements, illustrations and the total floor area calculation (GIA).
The matterPak™ Bundle & e57
Architects, engineers and construction professionals can import the 3D scan data into third-party programs (3ds Max, ReCap, Revit or AutoCAD) to perform additional work and offer commercial package to their clients.




